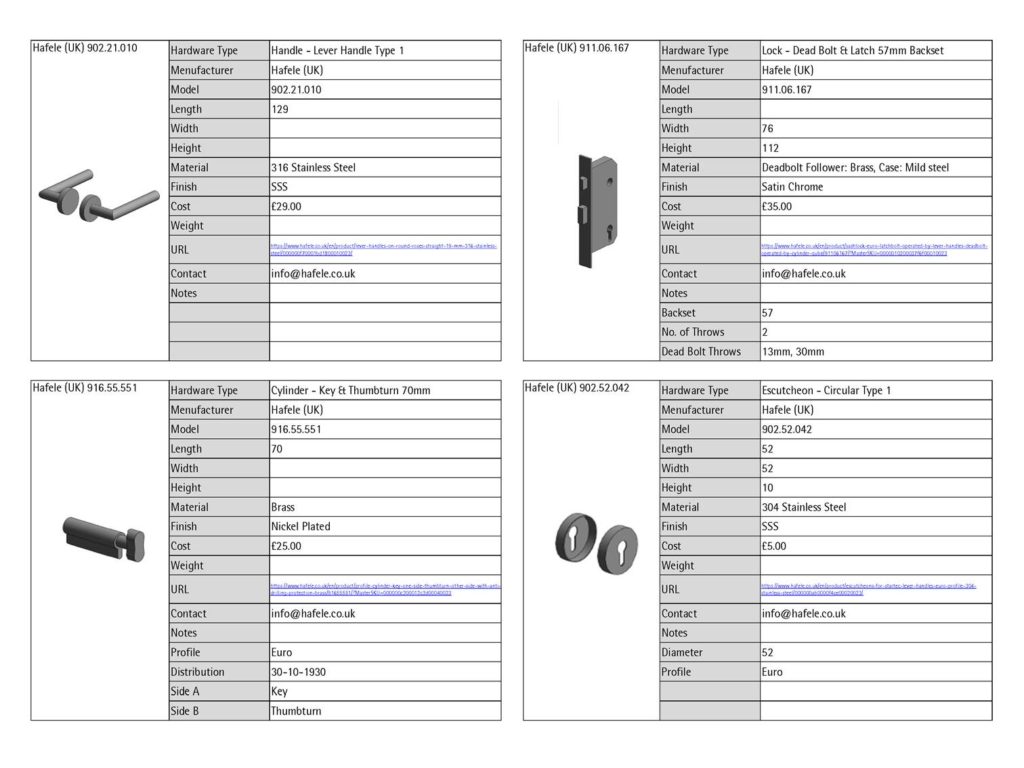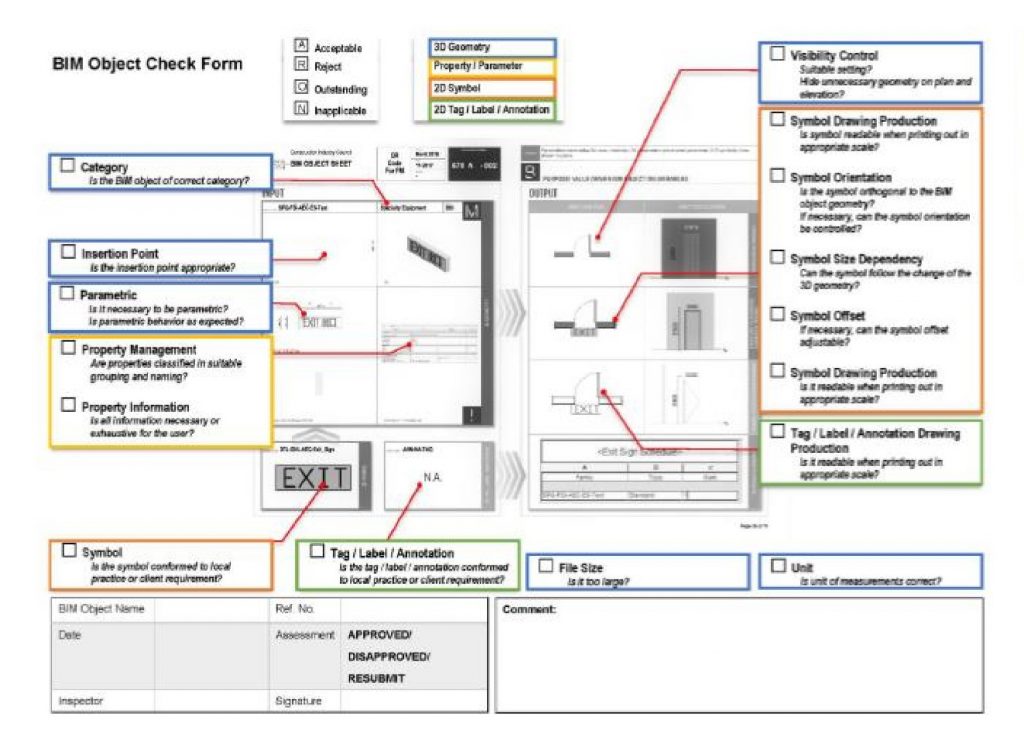BIM
Ever thought of setting up a BIM studio? You can, with us.
We offer 4 categories of Building Information Model (BIM) services.
Building Information Modelling

Our Building Information Modelling services are best explained under two categories.
BIM Dimensions
read more…
BIM Level of Detail / Development (LOD)
read more…
Laser Scanning to BIM / Point Cloud to BIM

We can convert laser survey and point cloud data into sophisticated 3D BIM models for architects, retailers, surveyors, and main contractors. We also provide MEP scan to BIM services for consulting engineers, MEP designers, and MEP contractors.
Samples and videos…
Use of BIM for interior design and schedules
BIM Interiors – An example of how Hoxton & Urban have effectively used BIM for an interior design project. This presentation demonstrates the use of BIM for interior wall finishes.
BIM Dimension 1D – Example of Concept, Early Stage Modeling
This video illustrates BIM Dimensions 1D – Early Stage Modeling. Individual building elements can be further developed at this stage, and various schedules and programmes can be derived from such a model later.
Level of Detail (LOD) explained
Hoxton & Urban explain the industry’s standard understanding of the Level Of Detail (LOD) for a Building Information Model in this video.
Revit Content Creation

For manufacturers, we can create 3D models, Revit families, or other content for your online/digital product catalog – readily available to architects and interior designers for inclusion in their models and specifications. We can create this content from sketches, 2D drawings, or 3D information from other software.
BIM used for joinery and materials schedules
BIM Interiors – An example of how Hoxton & Urban have created a useful information model for joinery items.
BIM Dimension 5D – Costs & Quantities explained
In this video, Hoxton & Urban demonstrate how we create a Building Information Model to flexibly provide us with various cost and quantity information through the various stages of design development and construction.
BIM Audit

Most rigorously managed companies make it a practice to get an objective validation of the BIM models developed for them either in-house or by their consultants. This helps to verify and ensure the accuracy and consistency of the information contained in the BIM.
The audit process includes:
- Documentation Review
- Conformance to best industry-recognized best practices of BIM implementation
- Compliance with any National BIM standards
- Model integrity and accuracy verification against the design intent.
- Model integrity and accuracy verification against generated 2D drawings.
- Clash detection.
- Review of LOD against scope & objective of design function
- Model checking/auditing (space compliance, incorrect object use, etc.)
- Audit report




